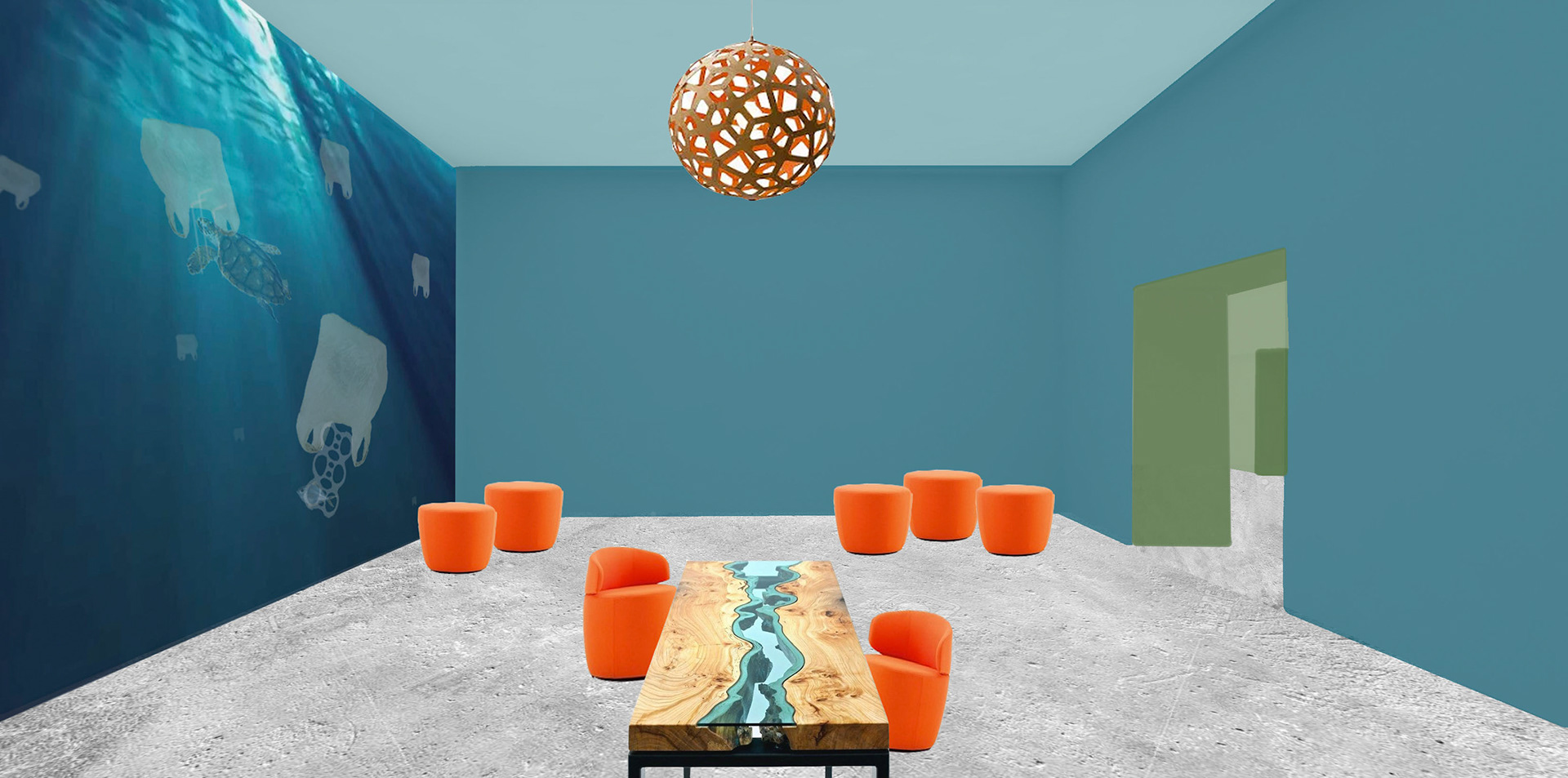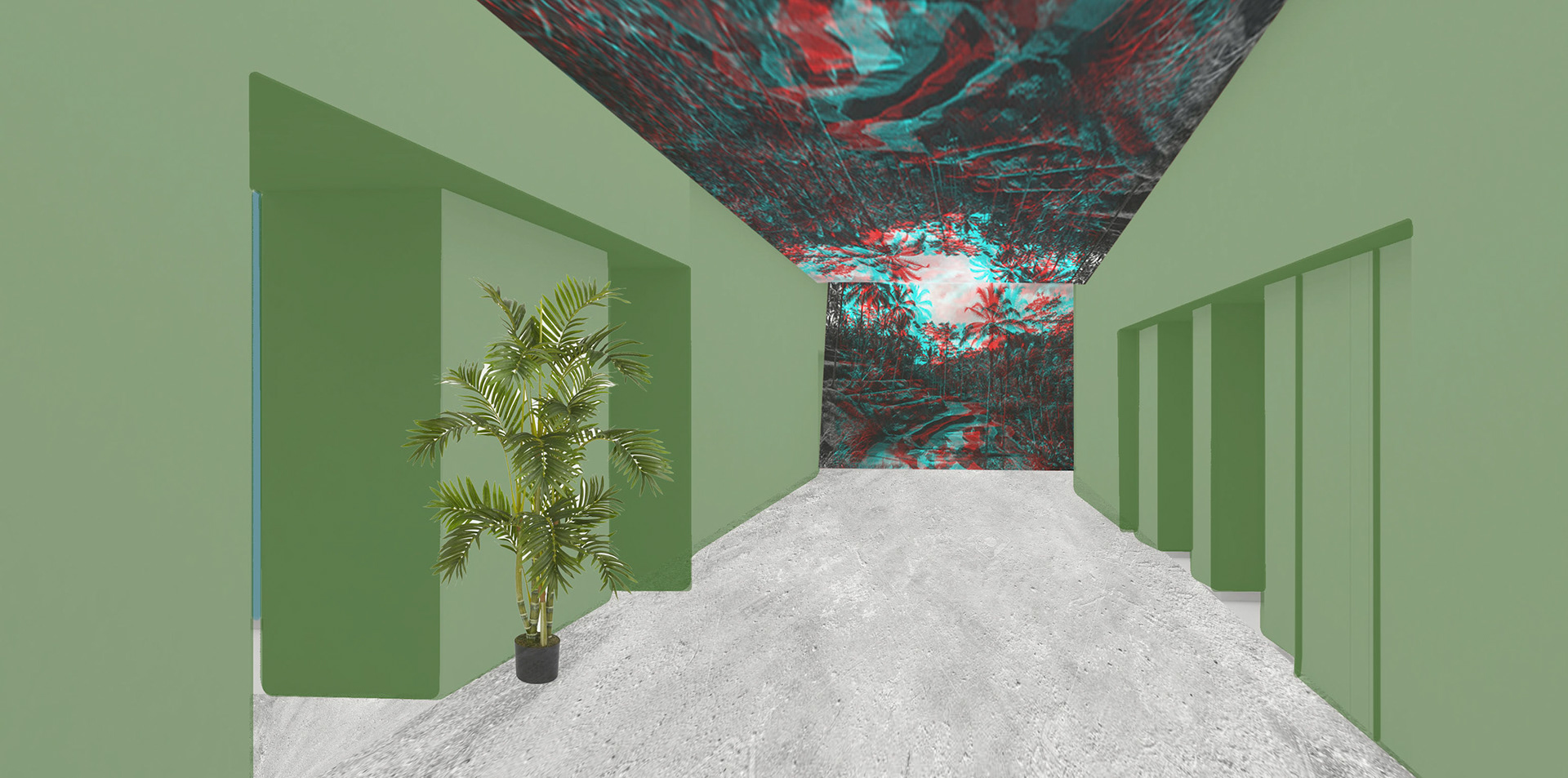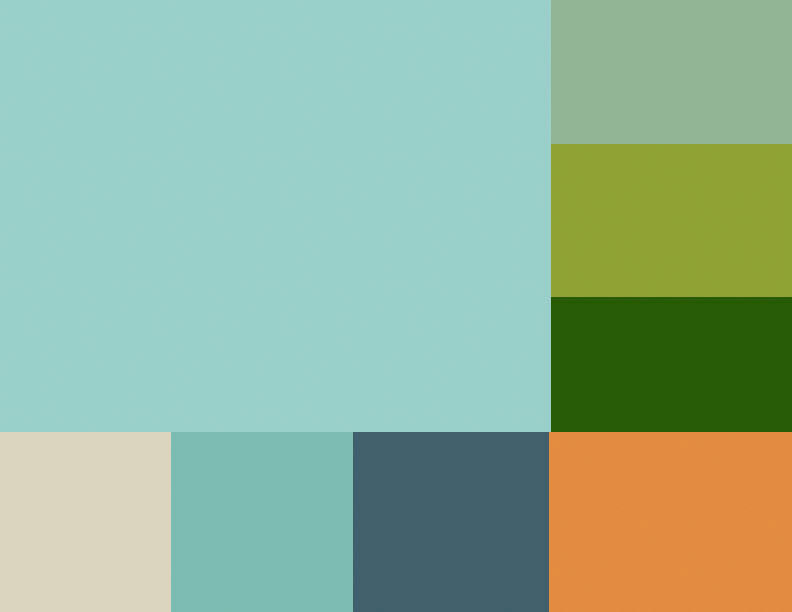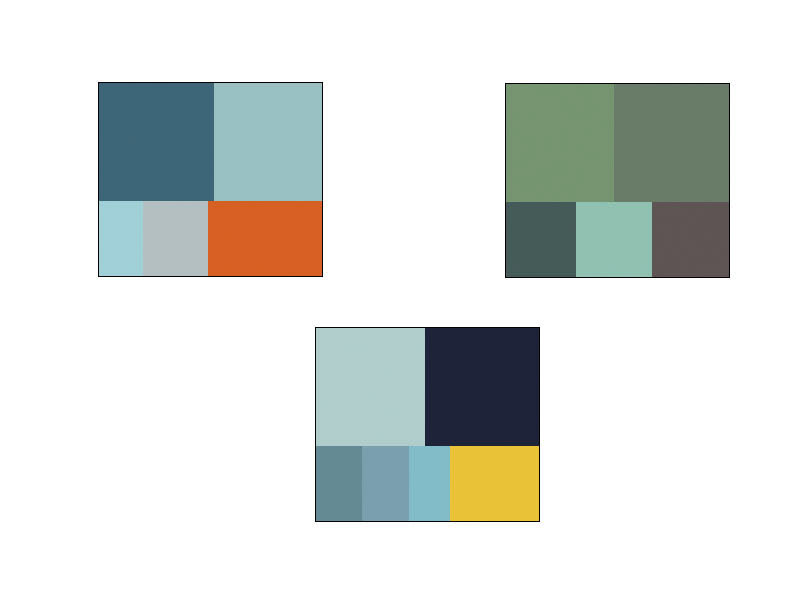Now I am by no means an interior designer but one semester I took a class called Color Ornament or Environment. This was a class open to all SCE students but geared towards interior design majors. I have always had an interest in the impact and importance of color and this class taught me all about that. For our final project we were given a a country, which we had to research and develop a color palette. From here we were given three rooms we had to design using mainly this color palette.
I personally very much prefer neutral colors and incorporate exclusively the grey scale into my own home but for this assignment my teacher encouraged my to use bright colors that people often wouldn't put in a school. Below are my final images for the lobby, hallway, and classroom. Each room has a pattern representing one of the four elements. I am proud of how this assignment turned out for my first time designing and rendering interiors. *Below is my final writeup on the assignment that I turned as apart of the final
Being a coastal country I wanted to focus on the natural beauty Indonesia has to offer even though my assigned space which was located in the capital, Jakarta. Living in a city myself I know that no matter how many outdoor spaces there are it doesn’t compare to the real thing that is why my inspiration of my color story came from an Indonesian beach scene. In the waiting room I focused on the ocean itself and incorporated lots of blue tones on the walls and ceiling. There is a large ocean pattern on one of the walls that shows plastic bags floating in the water that look like jellyfish and if you look closely you can see a turtle and fish confused by what the plastic bags are. This pattern draws attention to how pollution is greatly affecting our planet in more than just one way. The waiting room is decorated with orange ottomans that can serve several purposes and can be moved around because I know in an academic environment people need the creative space to move things to use as they best suit them. There is also a central wood coffee table that is filled with blue resin which makes it resemble water carrying the ocean theme into the furniture. There is also a central light fixture that resembles coral which really ties the whole room together. Just off of the waiting room in the corridor there is a 3D print of the Ubud neighborhood which I intend to not only serve as visually appealing but also a metaphor for how hazy our work has become since the drastic increase of global warming. Then color pallet for this space was inspired by the palm trees and other greenery found just off the shore of Indonesian beaches. Just off of the corridor in one of the side rooms is the children’s classroom. This space incorporates colors from each of the previous spaces tying the whole color scheme together. With the focal point being the board from where the teacher is teaching from I decided to make the back wall a dark color so it would contrast the side walls and pull the color from the ceiling pattern down. It is also less harsh in the children’s eyes and allows the white board to stand out. On the ceiling you can find another pattern which is a map of the consolations layered offer a map of Indonesia’s light pollution as seen from space. This pattern also draws attention to global warming be casually referencing all the energy we use to light our most populated cities. It also allows people who have lived in cities their whole life to see stars for the first time. The other elements in the room play off of the ocean and nature theme as well. The chairs being a gradient of blues just like the ocean does when the tide goes in and out. Throughout the entire space is a light colored concrete flooring which plays off on the industrial nature of a city while also incorporating natural elements like sand and stone. Overall the color in this space is crucial and is the reason why the patterns are so successful. I truly believe this space will served as a great creative environment that fosters education and discovery.

lobby view 2

lobby view 1

classroom

hallway view 1

general color pallet

hallway view 2
